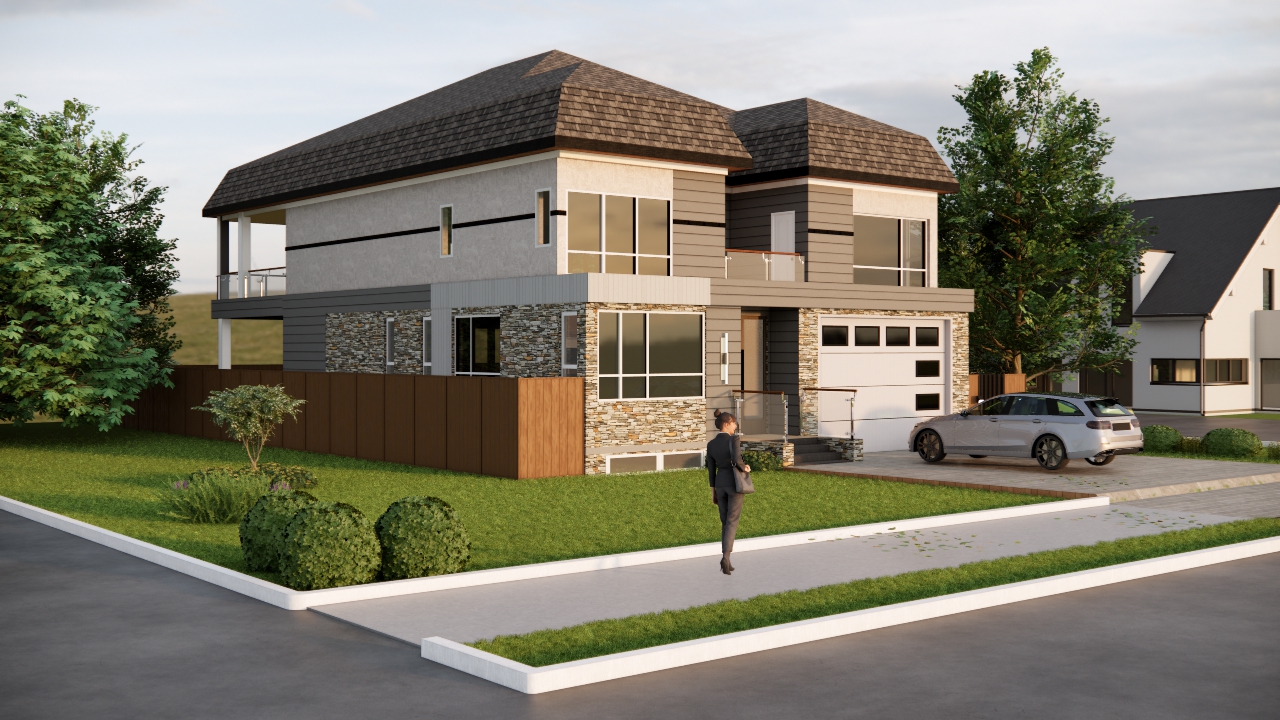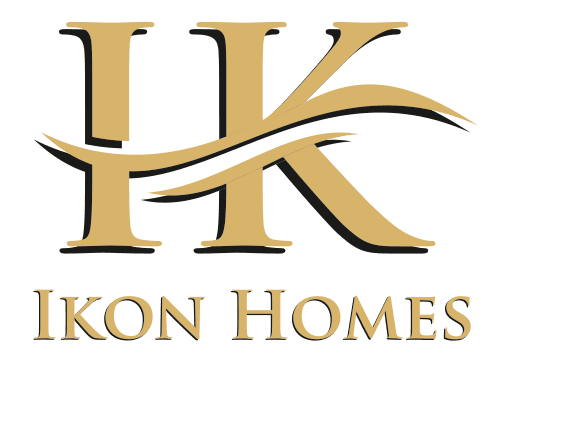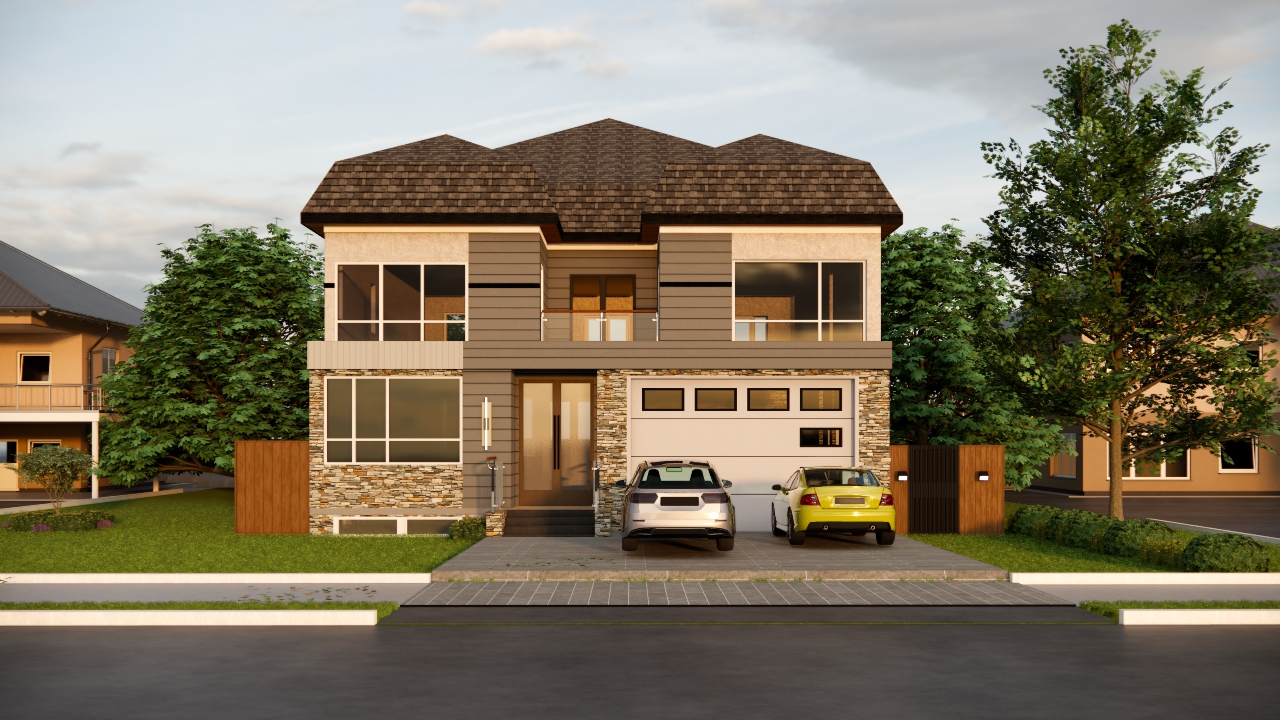
Upcoming Project: Lorne Park Luxury Home | Mississauga’s Community
Ikon Homes proudly unveils this one-of-a-kind luxury custom home in prestigious Lorne Park, Mississauga. Built with unparalleled craftsmanship and attention to detail, this residence offers an elevated lifestyle for those who value design, comfort, and location. Situated in one of Mississauga’s most coveted neighbourhoods, this home is a true testament to timeless elegance and modern sophistication.
🏠 Home Overview
Spanning over 3,545 sq. ft. of above-grade living space, this detached luxury home is thoughtfully designed with:
- Main Floor Area: 1,862 sq. ft.
- Second Floor Area: 1,683 sq. ft.
- Basement: Fully finished with high-end recreational and functional spaces
This residence includes 7 expansive bedrooms, a dedicated main-floor office, and 8 designer bathrooms, offering both everyday functionality and luxurious ease for families and entertainers alike.
📐 Main Floor Features
- Open-Concept Living Areas – A spacious layout featuring sun-drenched living and family rooms with seamless flow
- Chef-Inspired Kitchen – High-end built-in appliances, quartz waterfall island, and custom cabinetry for gourmet perfection
- Formal Dining Room – Ideal for hosting elegant dinners or family gatherings
- Private Office/Study – Tucked away for privacy, perfect for work-from-home
- Mudroom & Powder Room – Designed for utility and style
- Double Garage + Driveway Parking
- Covered Concrete Patio – Ideal for year-round entertaining
🛌 Second Floor Highlights
- Grand Primary Suite – Complete with spa-like ensuite, walk-in closet, and access to a private balcony
- Three Additional Bedrooms – All generously sized with ensuite or shared bathroom access
- Dedicated Laundry Room – Located upstairs for convenience
🎯 Basement Features
The fully finished lower level offers exceptional versatility:
- Private Media Room – Your personal home theatre experience
- Large Recreation Room – Ideal for entertainment, games, or additional family space
- Exercise Room & Hobby Room – Flexible spaces tailored to your lifestyle
- Full Bathroom – Thoughtfully designed for comfort and privacy
🌳 Premium Lot & Community
- Professionally landscaped private yard
- Located in Lorne Park, one of Mississauga’s most exclusive and established communities
- Close to top-ranked schools, lakefront parks, golf courses, and boutique shopping and dining
- Easy access to QEW, GO Transit, and downtown Toronto
📍 Property Details
- Location: Lorne Park, Mississauga, Ontario
- Builder: Ikon Homes
- Home Type: Custom Luxury Detached
- Total Finished Area: Approx. 3,545 sq. ft. + Finished Basement
- Bedrooms: 7
- Bathrooms: 8
- Garage: Double Car
- Basement: Finished, with media, gym, and flex rooms
Discover refined living by Ikon Homes – where luxury is more than a feature, it’s a standard.
Schedule your private tour of this signature Lorne Park masterpiece today.
OFFICE
Suite – 500, 7030 Woodbine Avenue, Markham – ON- L3R 6G2.
Suite – 145 Traders Boulevard East, Mississauga, Ontario – L4Z 3L3
Suite – 2020, 10060 Jasper Ave Tower 1, Edmonton – AB – T5J 3R8.
Call Us: (647) 247-7146

