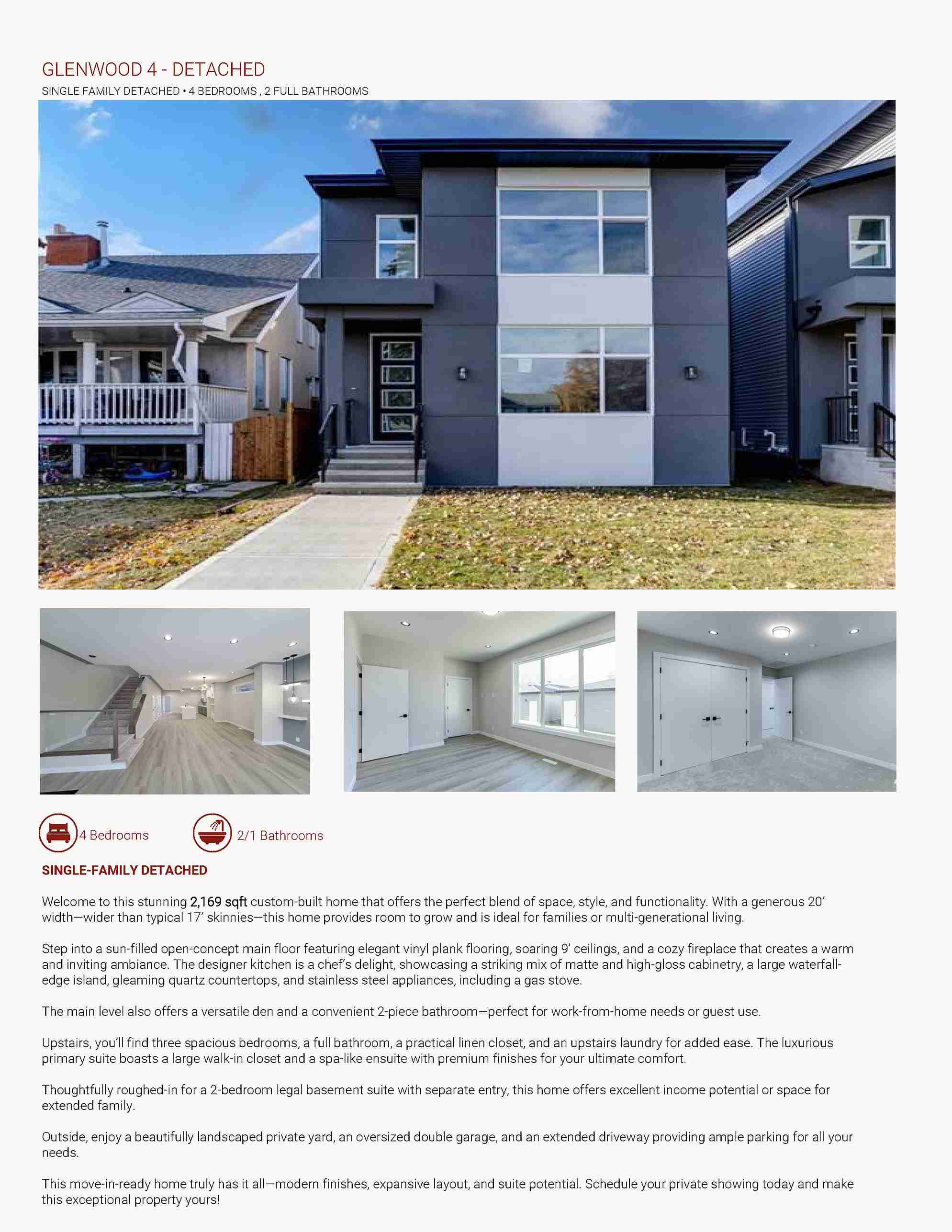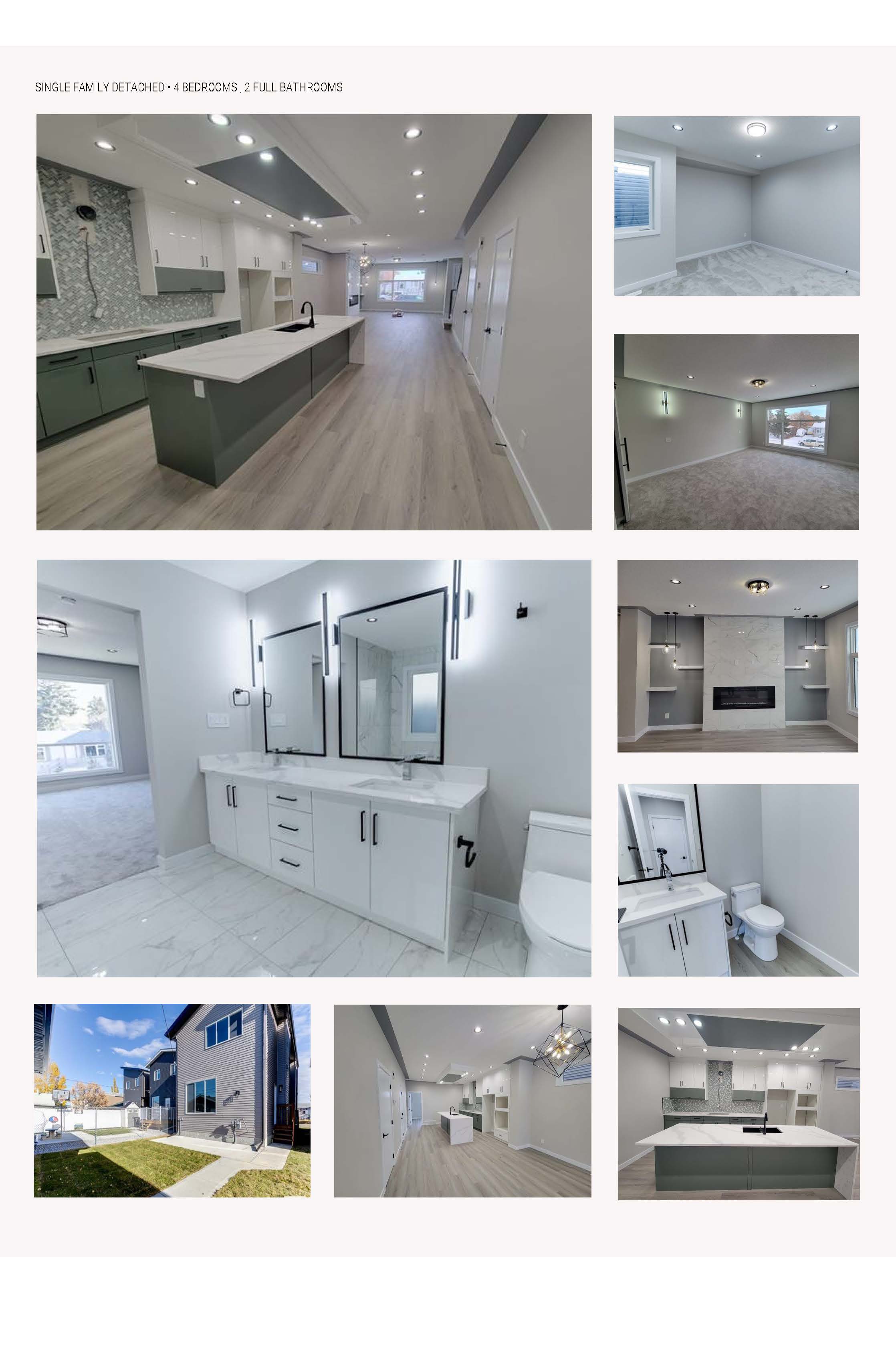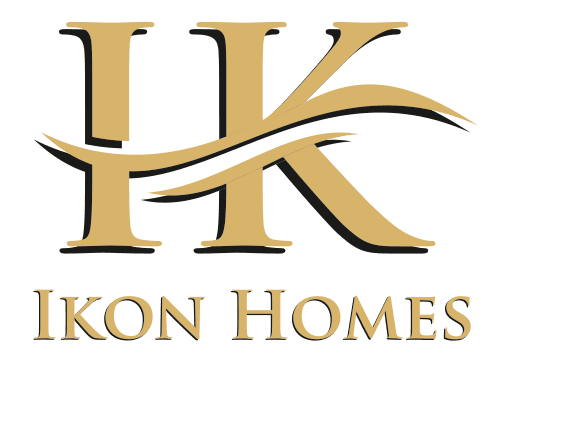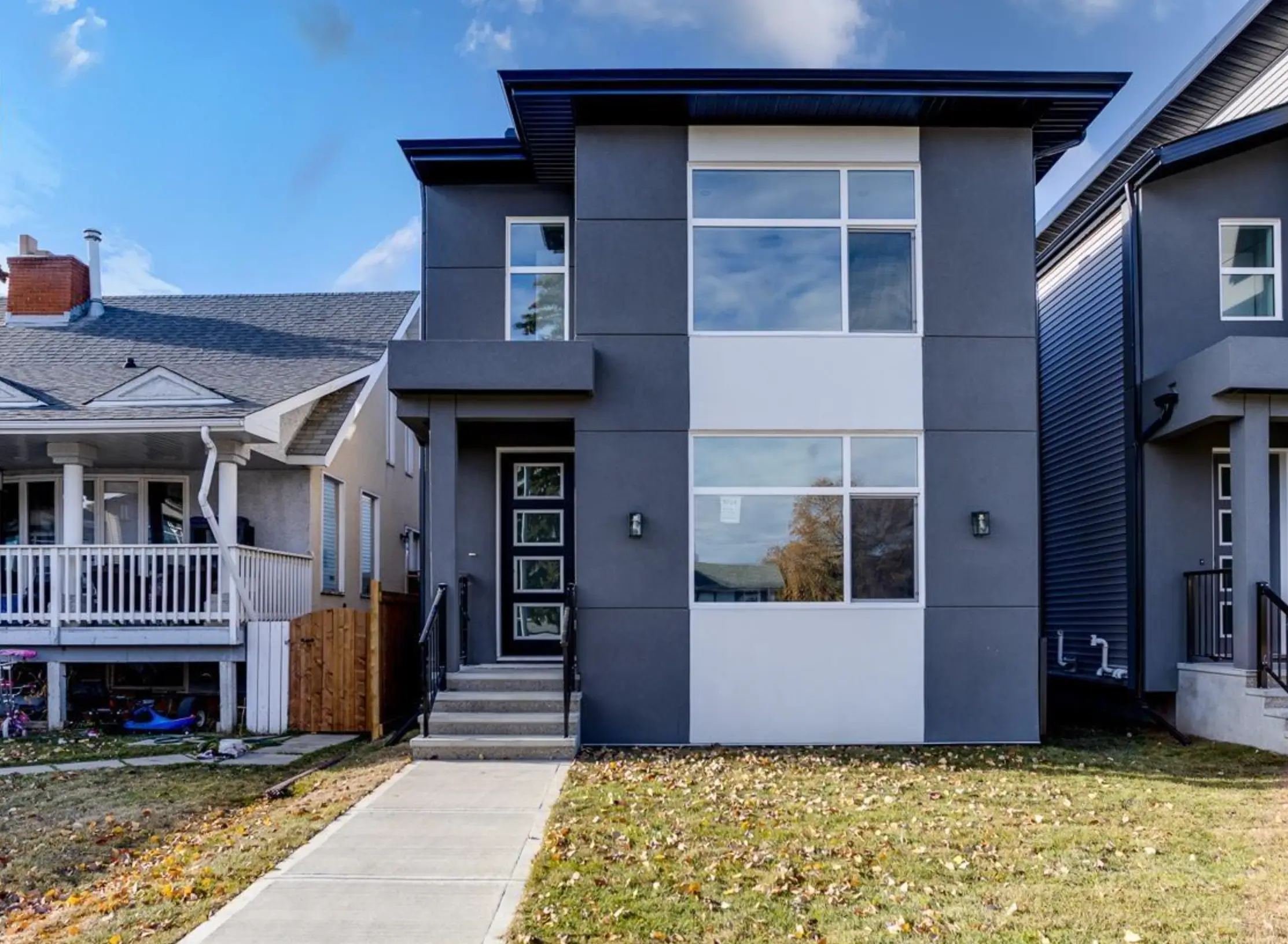

Glenwood 4 – Detached Single Family | SOLD OUT
SINGLE FAMILY DETACHED • 4 BEDROOMS , 2 FULL + 1 HALF BATHROOM | Owned and Built by Ikon Homes
Overview: Discover this brand new, custom-designed detached home offering a rare 20′ wide floor plan—wider than typical 17′ skinnies—making it an exceptional choice for modern family living. Boasting a spacious 2,169 Sqft layout plus suite-ready basement, this home blends contemporary design with functional space in a thriving community.
Step inside to experience a bright, open-concept layout enhanced by oversized windows, 9 ft ceilings, and durable vinyl plank flooring. The welcoming living area centres around a cozy fireplace, while the chef’s kitchen stands out with its stylish matte and high-gloss cabinetry, waterfall quartz island, gas stove, and stainless steel appliances—perfect for hosting or everyday family meals.
The main floor includes a flexible den and a 2-piece powder room, offering both utility and comfort. Upstairs features three generously sized bedrooms, a full bathroom, laundry area, and a luxurious primary suite complete with a walk-in closet and spa-style ensuite.
The basement offers potential for a fully self-contained 2-bedroom legal suite with separate entrance—ideal for multi-generational living or rental income.
Extras: Finished with premium fixtures and modern colour palette throughout. Enjoy a fully landscaped and fenced private yard, plus an oversized double garage with extended driveway for ample parking.
Location Perks: Minutes to top schools, parks, shopping, Whitemud Drive, and future LRT—your forever home in a well-connected neighbourhood.
Type: Luxury Detached Home
Living Area: 2,169 Sqft + Basement (Suite-Ready)
Status: Sold Out!
OFFICE
Suite – 500, 7030 Woodbine Avenue, Markham – ON- L3R 6G2.
Suite – 145 Traders Boulevard East, Mississauga, Ontario – L4Z 3L3
Suite – 2020, 10060 Jasper Ave Tower 1, Edmonton – AB – T5J 3R8.
Call Us: (647) 247-7146

