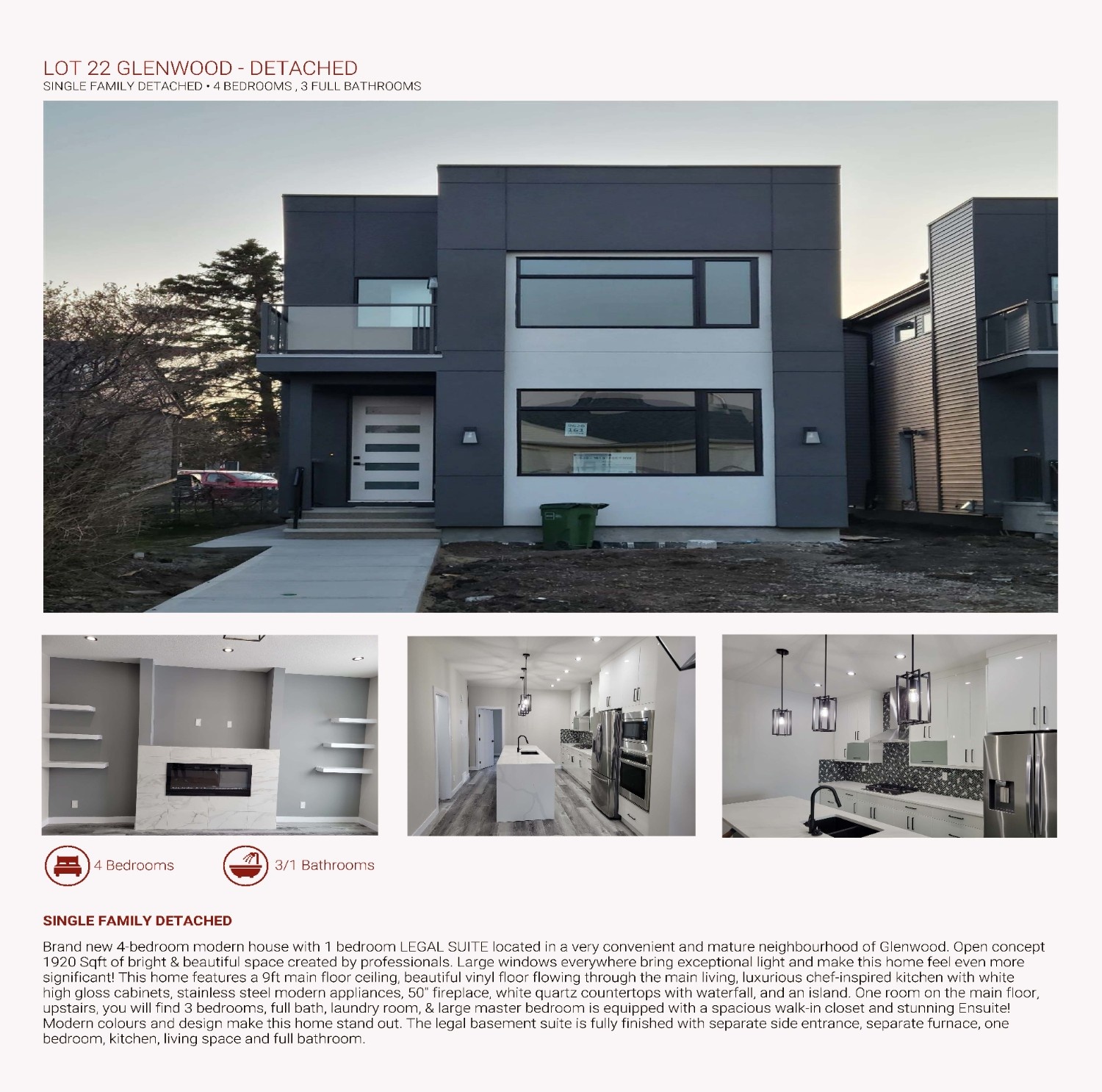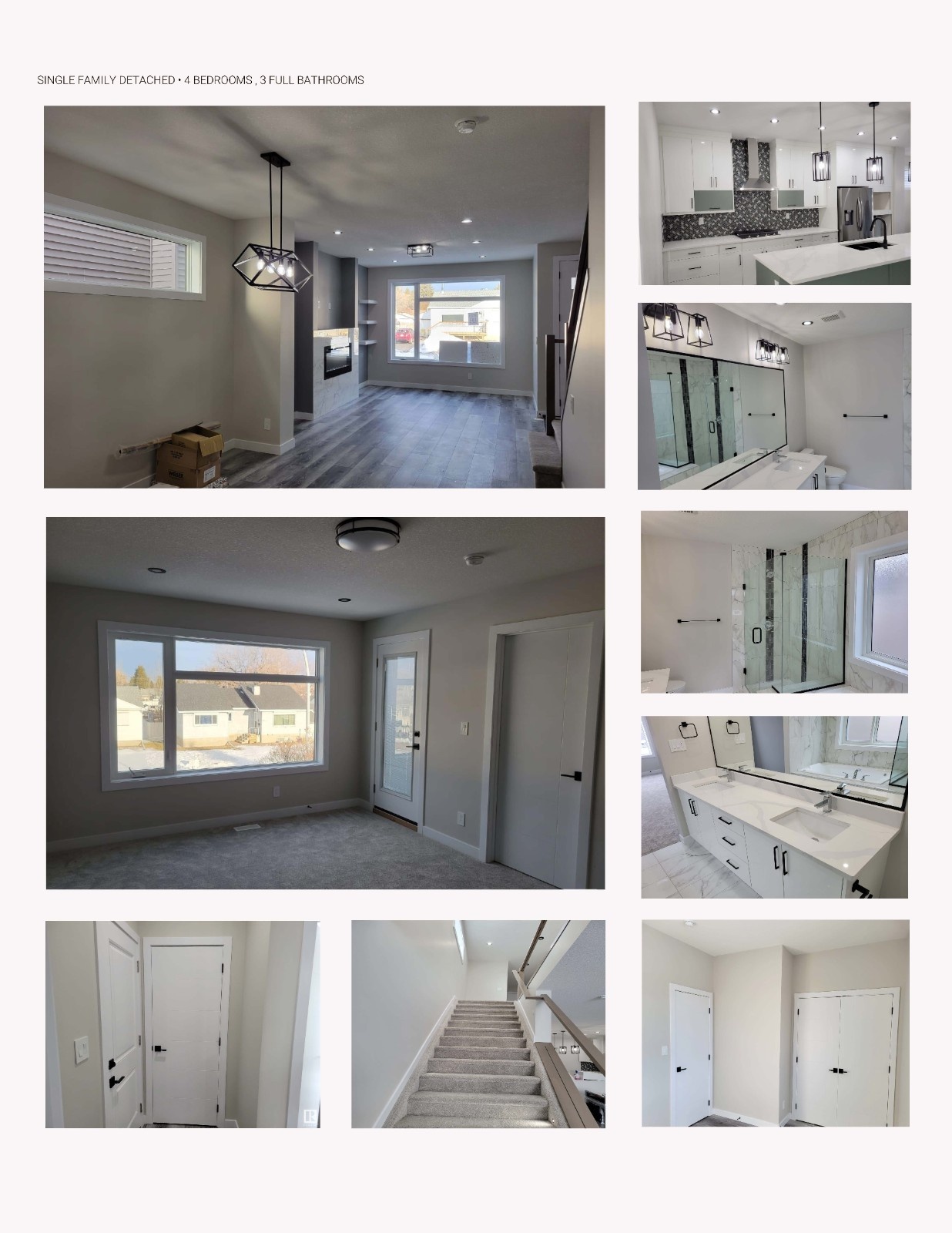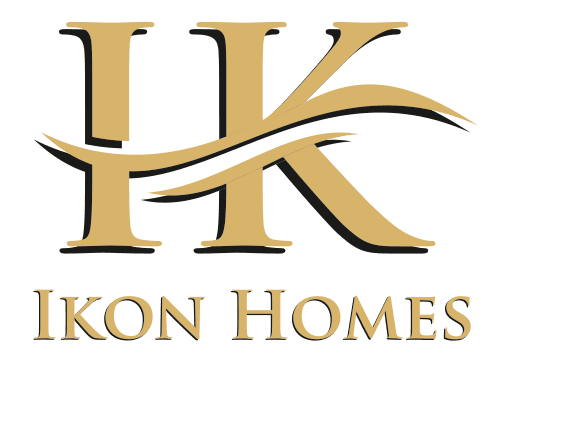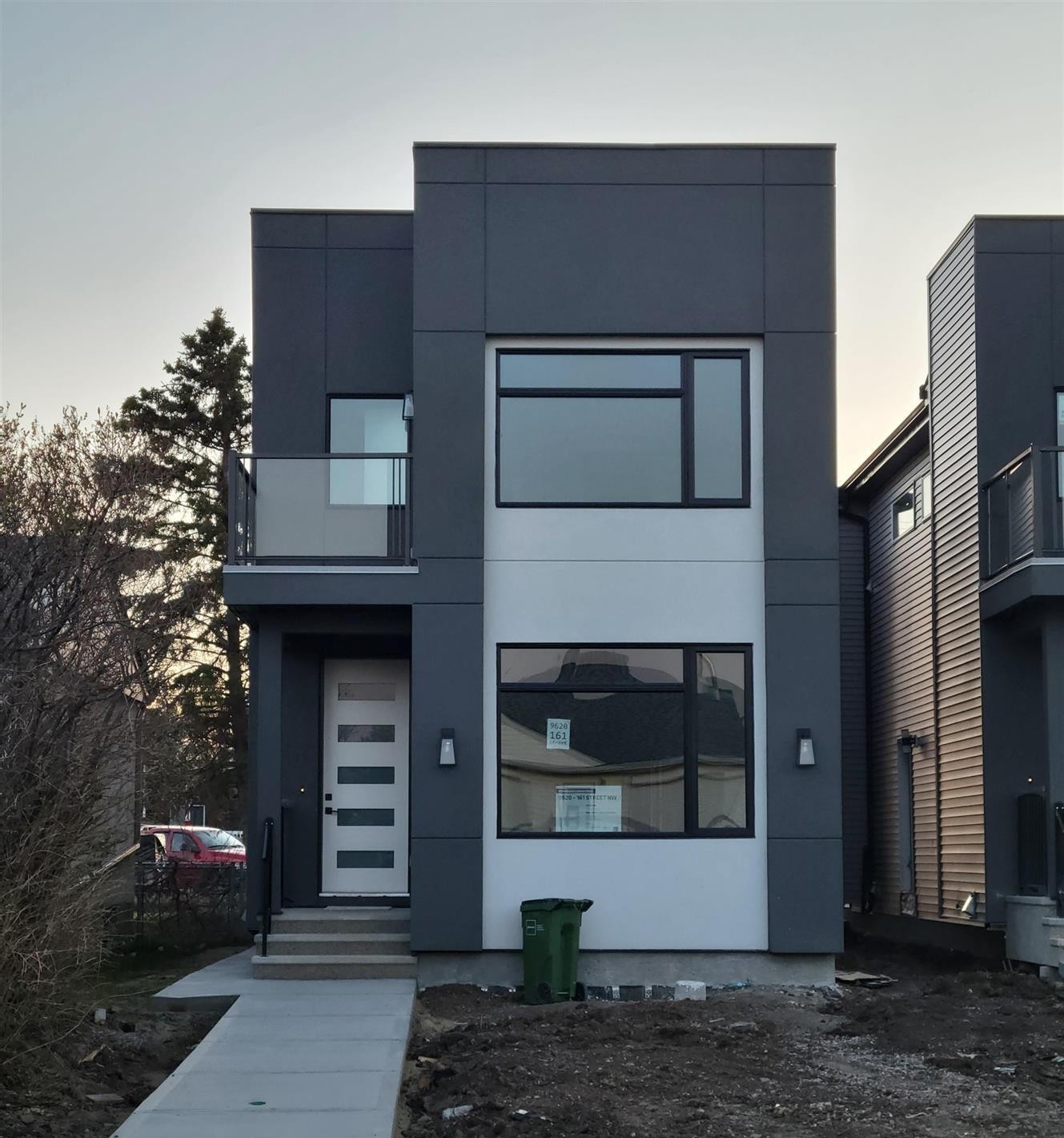

Glenwood 1 – Detached Single Family | SOLD OUT
SINGLE FAMILY DETACHED • 4 BEDROOMS , 3 FULL + 1 HALF BATHROOM | Owned and Built by Ikon Homes
Overview: Just Completed! A sleek and sophisticated new custom home in the heart of mature Glenwood. This 1,920 Sqft + LEGAL Basement Suite detached residence is thoughtfully designed to combine modern comfort and functionality. Featuring 4 spacious bedrooms, including a main floor bedroom, and a legal 1-bedroom suite with a private entrance – perfect for multigenerational living or rental income. Enjoy a bright and airy layout with 9 ft ceilings on the main floor and expansive windows that flood the home with natural light. The chef-inspired kitchen is a showstopper – white high-gloss cabinetry, quartz waterfall countertops, large centre island, and stainless steel appliances. A 50” fireplace adds warmth to the main living area, while modern vinyl flooring flows throughout.
Upstairs, you’ll find 3 bedrooms, a full bath, a laundry room, and a stunning primary suite featuring a large walk-in closet and a spa-style ensuite. The fully finished legal basement suite includes its own kitchen, living room, bedroom, and full bathroom, plus a separate furnace and side entrance for complete privacy.
Extras: Designed with modern colours and premium finishes. You’ll be impressed by the attention to detail throughout. Close to schools, shopping, transit, and all amenities.
Type: Luxury Detached Home
Living Area: 1,920 Sqft + Finished Legal Basement Suite
Status: Sold Out!
OFFICE
Suite – 500, 7030 Woodbine Avenue, Markham – ON- L3R 6G2.
Suite – 145 Traders Boulevard East, Mississauga, Ontario – L4Z 3L3
Suite – 2020, 10060 Jasper Ave Tower 1, Edmonton – AB – T5J 3R8.
Call Us: (647) 247-7146

