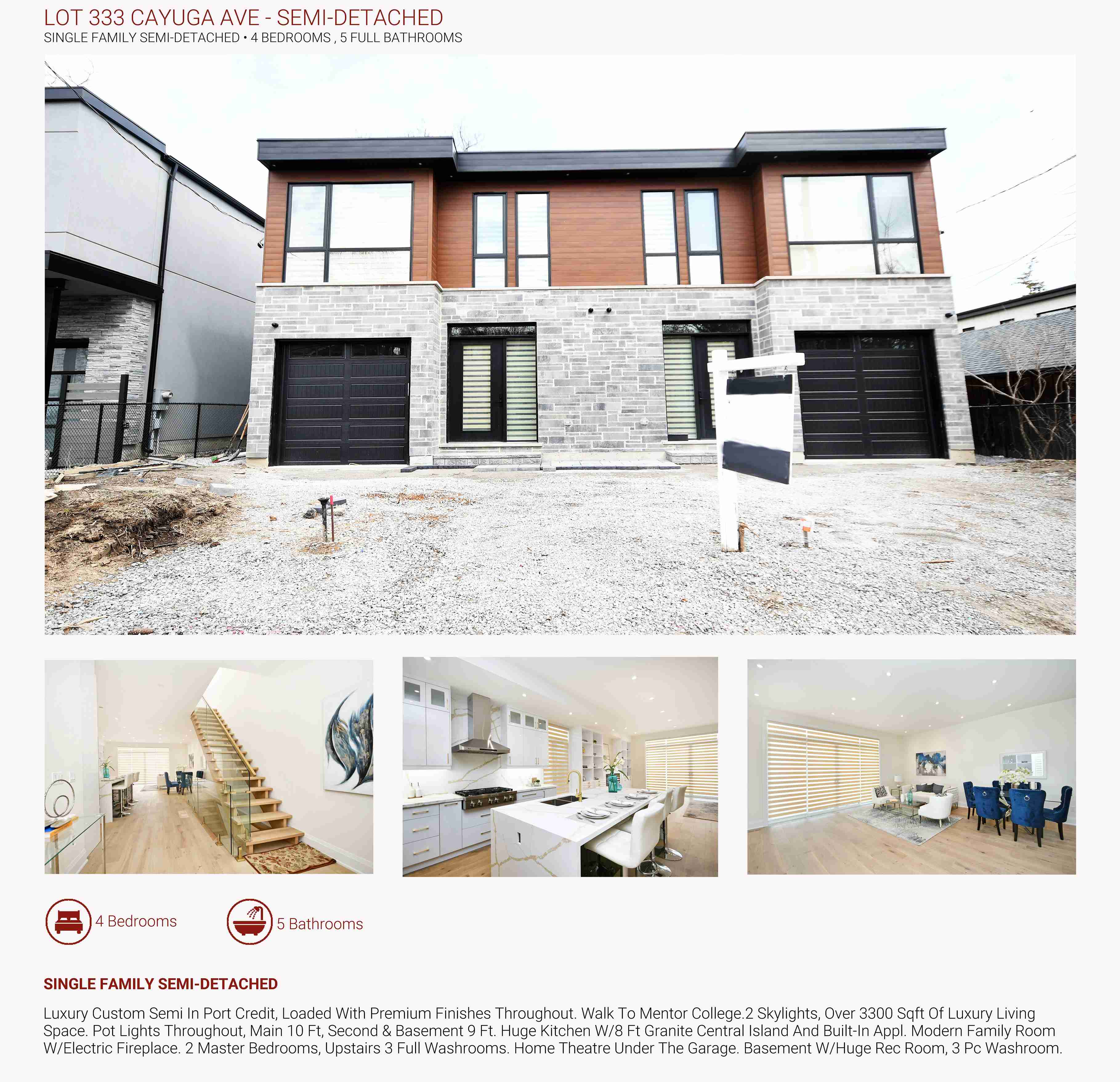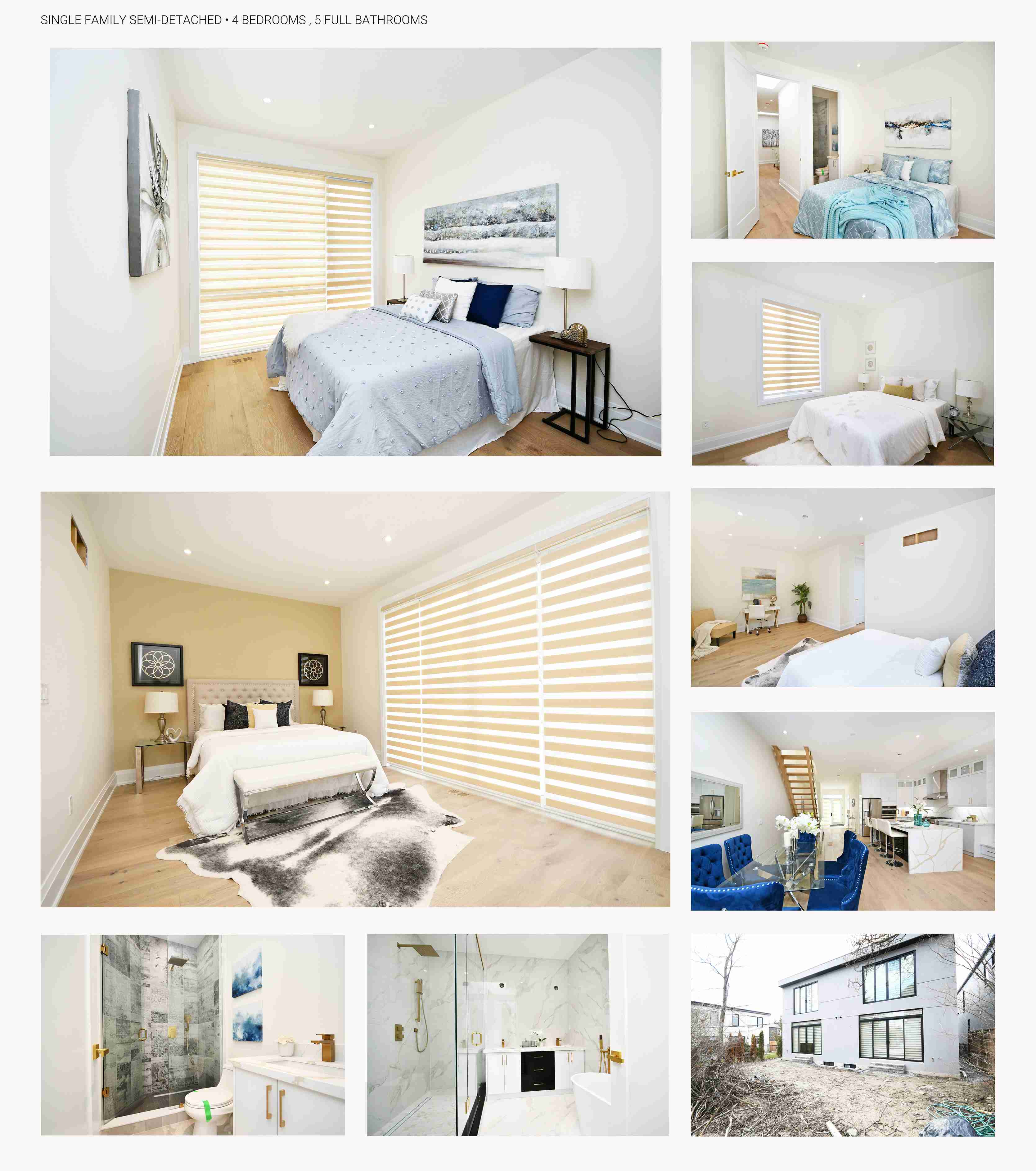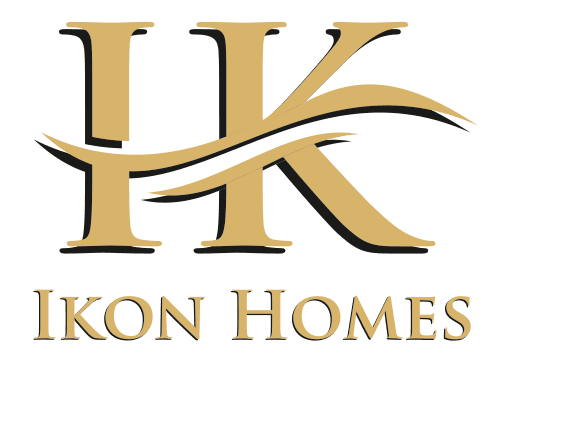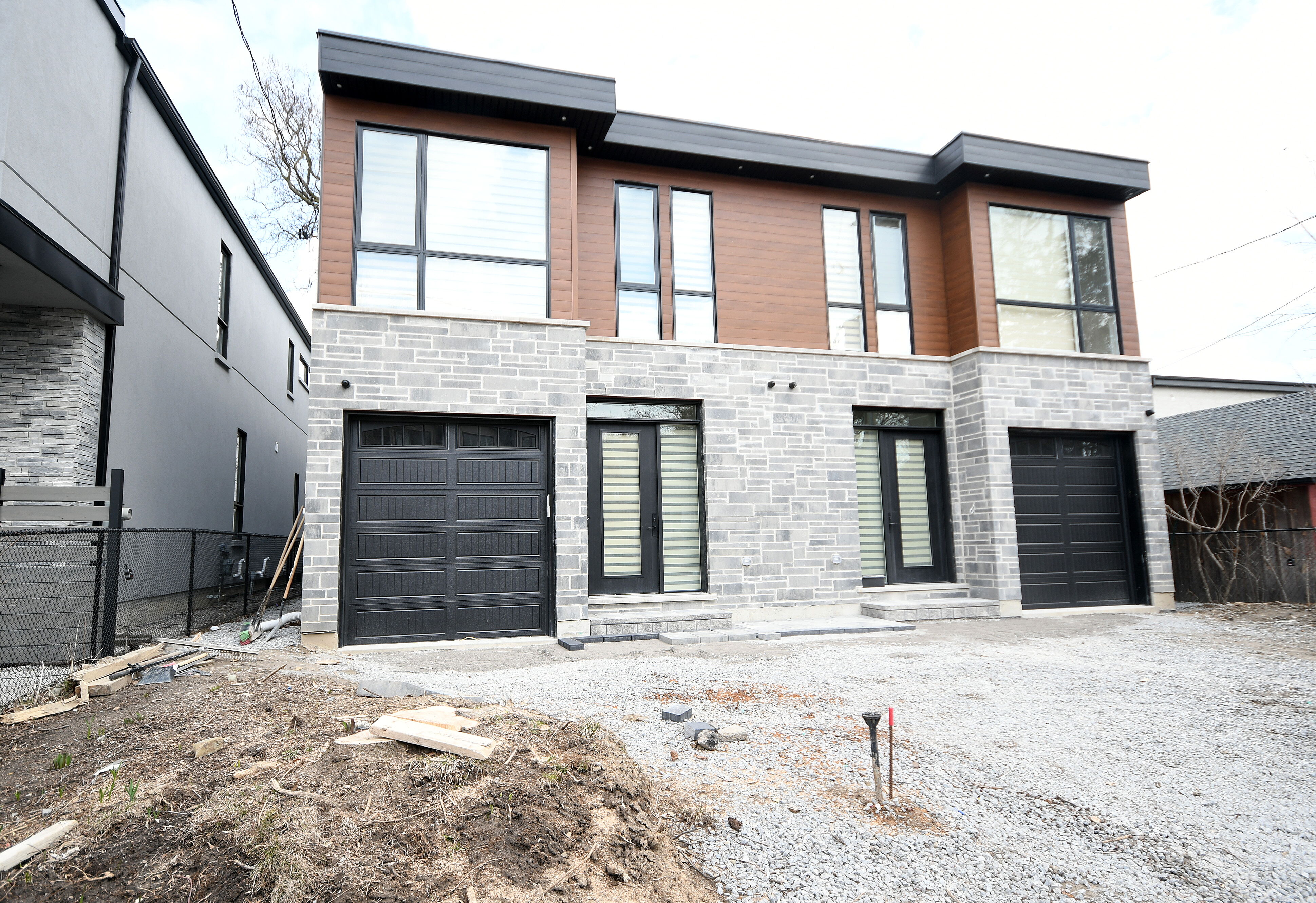

Cayuga Ave – Semi Detached | SOLD OUT
SINGLE FAMILY SEMI-DETACHED • 4 BEDROOMS, 5 FULL BATHROOMS | Constructed By Ikon Homes
Overview:
Perfectly nestled in the vibrant Port Credit community, this luxury new custom build offers a retreat on an expansive pool-sized lot. Boasting over 3,300 sqft of living space, this semi-detached residence is loaded with premium finishes, featuring 4 spacious bedrooms, 5 luxurious bathrooms, and an open-concept design that merges modern elegance with functionality.
The main level showcases 10 ft ceilings, a sun-filled layout, and a chef’s dream kitchen with an 8-ft granite center island, built-in appliances, and modern cabinetry. The sophisticated family room includes pot lights and an electric fireplace. The upper level features 9 ft ceilings, 2 master bedrooms, 3 additional bathrooms, and two skylights. The primary suite includes a private balcony, a walk-in closet, and a spa-like 5pc ensuite with a soaker tub and rainfall shower.
The finished basement with 9 ft ceilings includes a huge recreation room, a home theatre under the garage, a 3pc bathroom, and above-grade windows. Step outside to enjoy a large deck, perfect for entertaining or future conversion into a 4-season sunroom.
Extras:
This stunning property features central air conditioning, a smart home system accessible via your phone, a garden shed, and parking for 5 vehicles (including 1 covered garage spot). Located in Peel’s Port Credit community, it is within walking distance to Mentor College, restaurants, boutique shops, waterfront parks, trails, and a quick commute to downtown Toronto via QEW.
A must-see luxury home designed for comfort and style, offering unparalleled living in a prime location.
Type: Semi-Detached
Style: 2-Storey
Size: 3,000-3,500 Sqft
Lot Size: 25.00 x 100.00 Feet
Status: Sold Out!
OFFICE
Suite – 500, 7030 Woodbine Avenue, Markham – ON- L3R 6G2.
Suite – 145 Traders Boulevard East, Mississauga, Ontario – L4Z 3L3
Suite – 2020, 10060 Jasper Ave Tower 1, Edmonton – AB – T5J 3R8.
Call Us: (647) 247-7146

